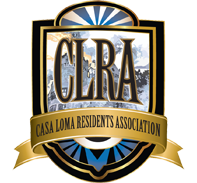The Developer of the Petro Canada property at St. Clair & Bathurst (known as 1467 Bathurst St.) has resubmitted plans for the property to the Toronto & East York Community Council to obtain the necessary zoning by-law amendments. The re-submission is similar to that presented at a public meeting on December 4, 2019.
- 3 towers: 35-storeys, 30-storeys, 30 storeys;
- 824 units, reduced from 866 and now including 16 affordable housing units;
- 901 parking spaces in a 5 level below grade garage;
- newly proposed 464 sq. metre community space in tower 1;
- new bus lay-by on Bathurst St;
- 772 sq. metre public park;
- 510 sq. metre public daycare facility;
- 9 metre sidewalk on St Clair;
- public use of privately owned open spaces; and
- future interior TTC access.
The hearing is scheduled to be held on-line on Thursday June 18th at 10:00 am. You can follow the meeting at www.youtube.com/TorontoCityCouncilLive.
The CLRA, led by Jonah Arnold, will be submitting a written presentation ahead of the meeting. If you would like your views to be considered by the CLRA, please email them to .
If you want to address the hearing or make your own written submission, please email your request and/or submission to or phone 416-392-7033 no later than 12:00 pm on Wednesday June 17th. You will receive an email from the City with instructions on how to connect to the meeting.
The December 2019 CLRA report on the development which includes artist renderings can be accessed HERE.
Since the public meeting on December 4th the following documents have been filed:
