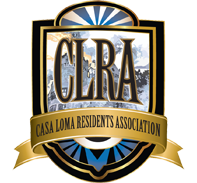A community meeting was held December 4th at the Forest Hill Jewish Centre to introduce the changes made to the proposed development by the developer KingSett Capital. The meeting was organized by Sipo Maphangoh of City Planning and Josh Matlow, City Councillor.
The new plan calls for 3 rental towers: The tallest at 35 storeys will be built as a luxury rental tower; the other two towers of 30 storeys each will be built on a 5 storey (rising to 8 storeys in the rear) podium and will be designed for market rate rentals. 58% of the 886 units will be 2 or 3 bedroom units. Entrance/Exit to the Parking for 898 cars will be from both Bathurst St. (north end) and St. Clair (east end).
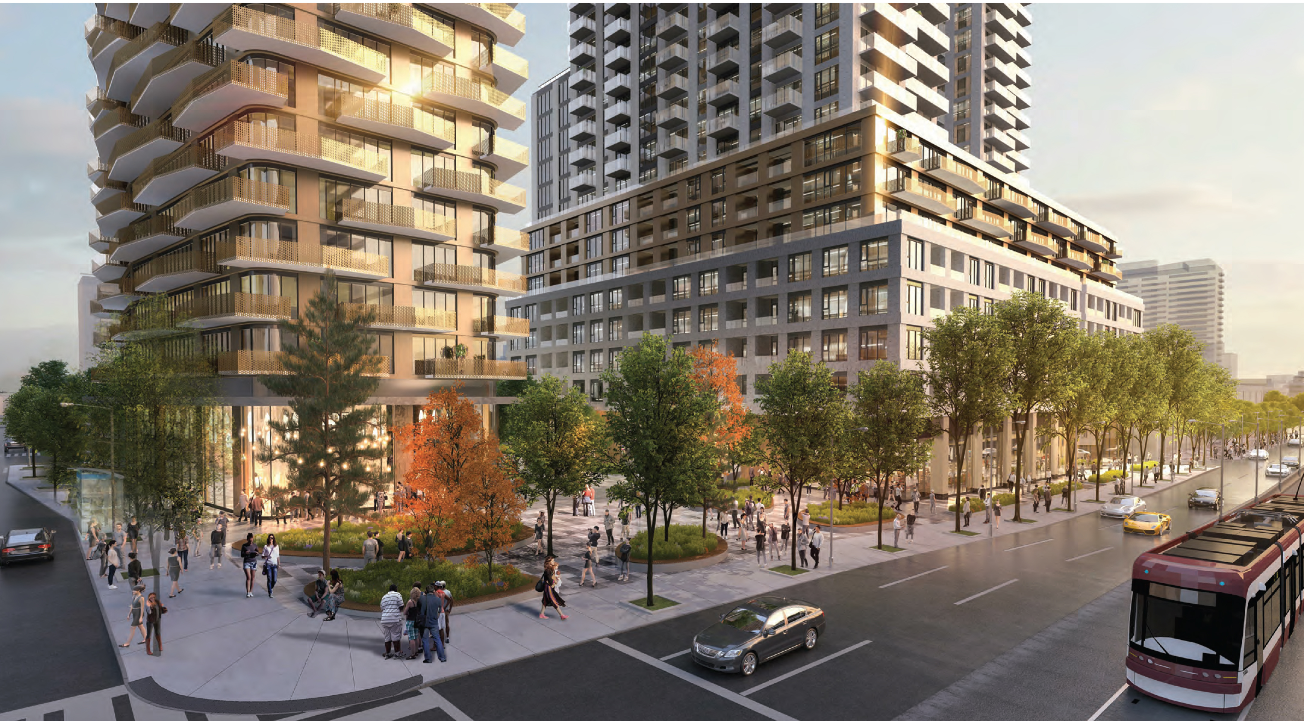
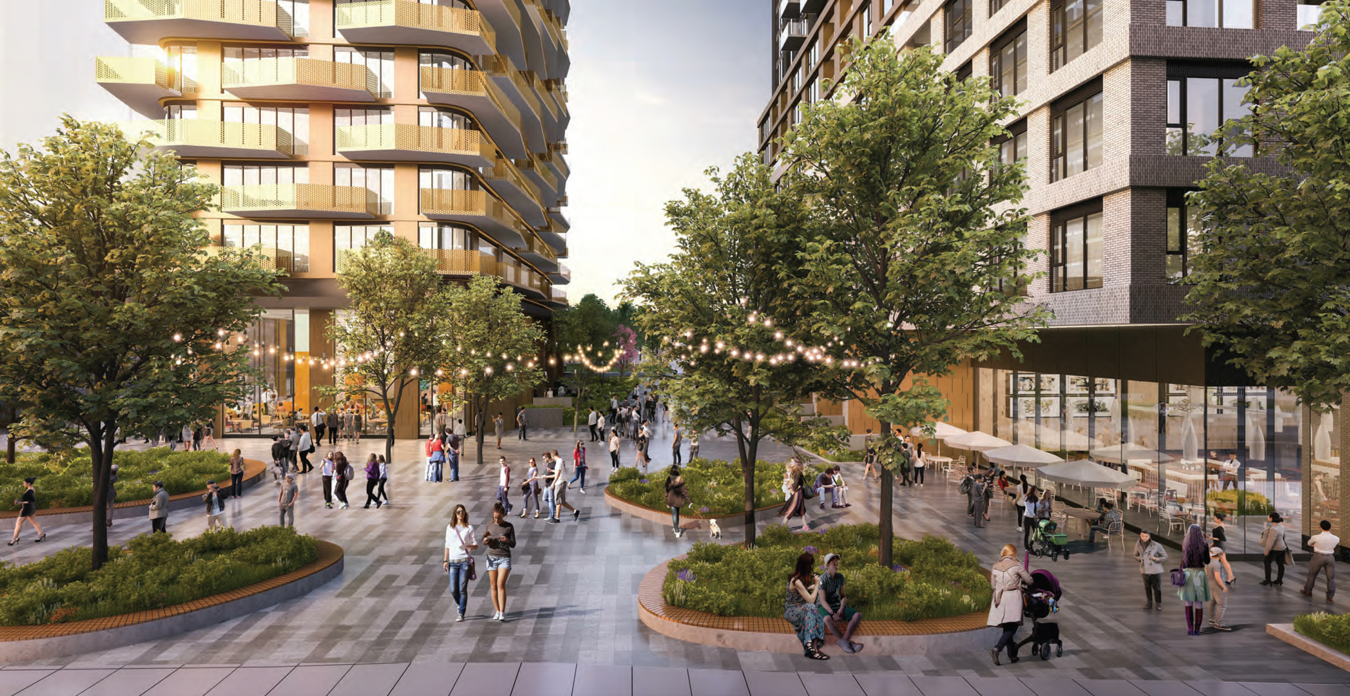
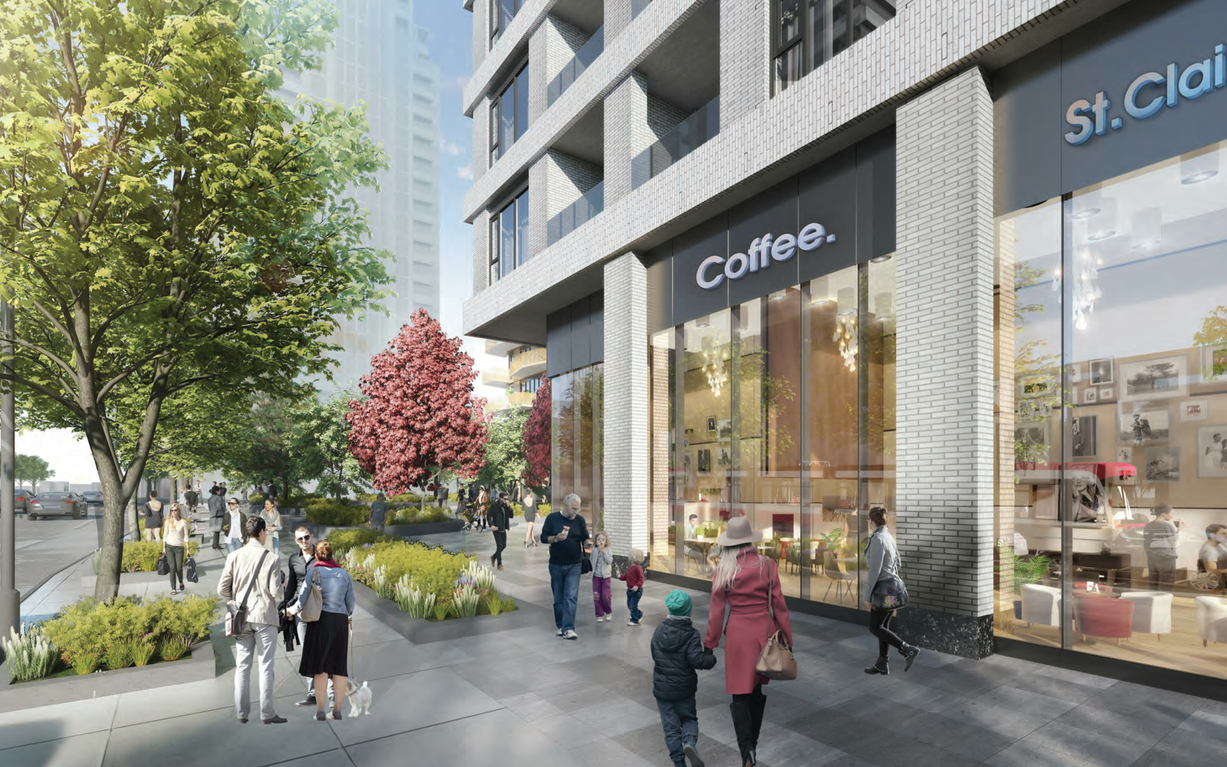
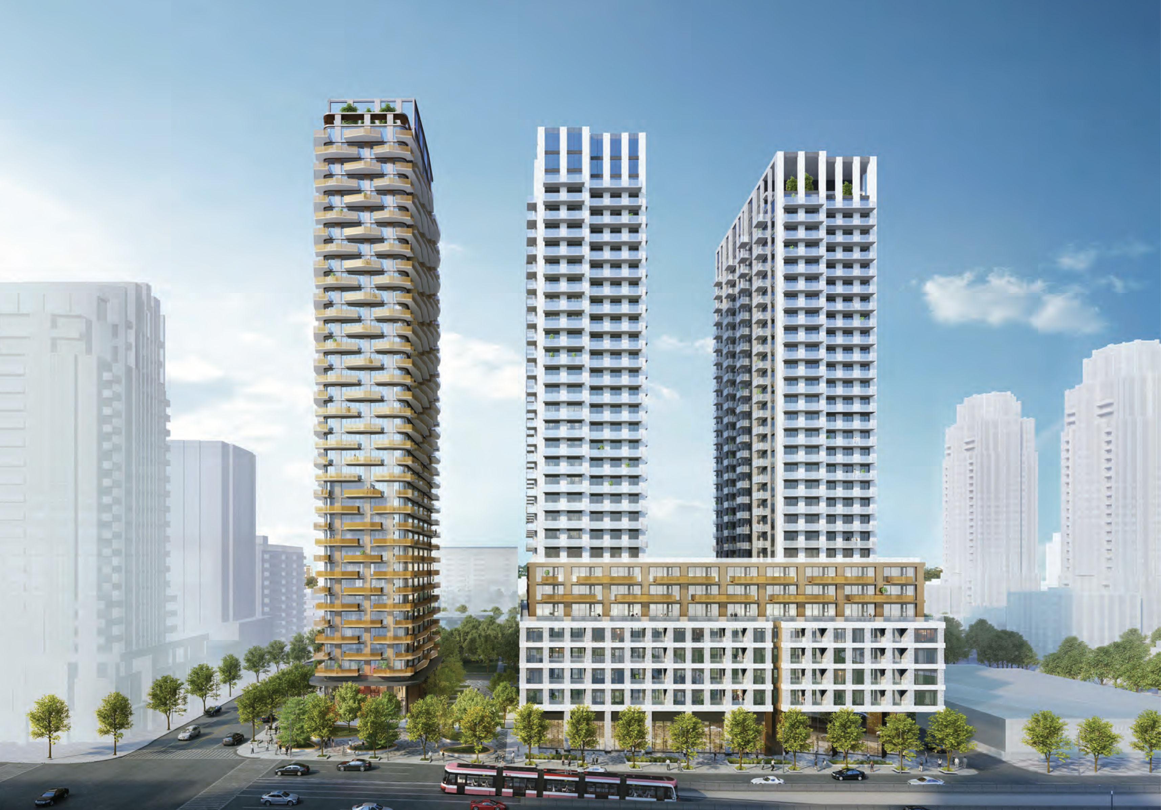
The developer has addressed many of the concerns raised at the public meeting last June. Buildings will cover 62% of the land area, a particularly marked reduction from the very large slabs first proposed for the site and approved by the OMB in 1998. In addition the sidewalks have been widened to 9 meters (same width as in front of Loblaw’s), a park will be built at the corner of St. Clair and Bathurst, trees will be planted along St. Clair and Bathurst, public access will be given to a park like area between the buildings leading to St. Michael’s College School in the rear and a large childcare facility to be run by the City of Toronto will be incorporated.
Josh Matlow continues to seek input for this development which will be “the most impactful ever” for our neighbourhood. Further public consultation will take place in the new year before the Staff Report which will send the proposal to City Council.
Those in attendance were broken out into smaller groups and each group submitted their comments in writing. A group of residents from the CLRA submitted the following comments, criticisms and questions:
- The development is more attractive than the one presented in 2017 which called for 3 – 30 storey towers on a large 6-7 storey podium because of the overall design, smaller footprint, the separation of the tallest tower from the other two, a park at the corner and walkway between the towers, 9 meter sidewalks, trees along the sidewalks, and public daycare.
- More clarification on the construction quality is requested. Is it to be upscale, mid-scale or mass production quality? What are the projected rents? Will retail frontages be attractive?
- There is concern about the density as it looks like the project will house over 2000 residents. This will bring pressure on traffic (898 new cars; multiple deliveries; school buses (once again there is no response from the TDSB on school accommodations). Will there be a delivery bay for both residential and retail deliveries and an Uber bay onsite so vehicles will not stop on either St. Clair or Bathurst?
- Bathurst & St. Clair is already one of the most congested intersections in the city. The current development proposal has been submitted in advance of the Transportation Management and Mitigation Plan authorized by the City on October 29th. Therefore there has not been incorporated into the plan the need for a new right turn lane from St. Clair to Bathurst, a green light arrow, nor a new bus bay on Bathurst north of St. Clair.
- The proposal is therefore somewhat premature coming ahead of the Transportation Management and Mitigation Plan.
- Concern was raised about any use of the street during construction and the entrance and exit of construction vehicles from the site. The neighbourhood suffered for a few years from the closure of a traffic lane while the Rise Condominium was under construction. We want to see all staging on site so that lanes will not be reduced and access times are limited to outside of rush hour.
- Concern was expressed about the safety of pedestrians in the area, particularly on the west side where the sidewalk is narrow, resulting from the additional vehicle and pedestrian traffic. Will bollards or similar be appropriate on the west side of Bathurst?
- How will the traffic exiting the property on Bathurst St. and St. Clair Ave. be managed? Will there be new traffic lights installed on Bathurst? St. Clair is already backed up during rush hour more than half a kilometer from Bathurst to Tweedsmuir. How will traffic entering this congestion from the development be managed? How will heavier pedestrian traffic between Bathurst and the subway be accommodated? As exiting traffic can only go west, it will only exacerbate the use of the U Turn at Bathurst.
- Has there been an evaluation of the number of people who will use the daycare? What additional congestion will result during prime morning and evening drop off times?
- There is concern about the spill over this increased density will have on the Casa Loma neighbourhood to the south. More congestion and more traffic will be skirting thru our residential streets
- We were informed that the gas remediation on the site is likely to be ongoing for the next two years. We have requested regular updates so that residents can be assured that any contamination risk to the property and adjacent properties is being addressed. Suncor, the developers and the Ministry of Environment are all involved.
- What are the anticipated construction start and completion dates?
If you have other comments to submit, please let us know () so we may incorporate them for the record. This is similar to the process we followed last year following the presentation by the consultants to the Casa Loma Traffic Management and Mitigation Plan. (it’s been a year and we are still waiting on that report !)
See the following links for more details on the proposed project.
City Planning and Developer Presentation to the Community Meeting Dec. 4, 2019
Architectural Plans Nov 26, 2019
Portal to Development Application (City of Toronto Folder)
