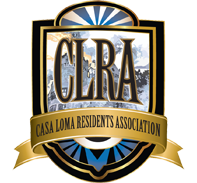The following is a list of applications to the Committee of Adjustment and Toronto Local Appeal Body (TLAB) that have been submitted for properties in our neighbourhood, updated to April 15, 2024
Click on the property address and you can review the Supporting Documentation for the Application such as the notice, the plans submitted, the application for variance and submissions supporting or objecting to the application. Information is updated when new documents are submitted.
Below each address is the hearing date that has been scheduled.
ACTIVE
To alter the existing two-storey semi-detached dwelling (containing two dwelling units) by constructing a complete third storey addition with a front third floor dormer, reconstructing the existing rear attached carport with new terrace above (for 2 parking spaces) and a rear third floor balcony with stairs. This dwelling will have a total of four residential dwelling units (fourplex). Previous Decision B0027/23TEY approved the consent to sever the property into two residential lots and to maintain the existing semi-detached dwelling with two dwelling units. This proposal to convert the existing two-storey semi-detached dwelling into a fourplex necessitates this current minor variance application.
Approved Feb. 22, 2024.
To alter the existing two-storey semi-detached dwelling (containing two dwelling units) by constructing a complete third storey addition, reconstructing the existing rear attached carport with new terrace above (for 2 parking spaces) and a rear third floor balcony with stairs. This dwelling will have a total of four residential dwelling units (fourplex). Previous Decision B0027/23TEY approved the consent to sever the property into two residential lots and to maintain the existing semi-detached dwelling with two dwelling units. This proposal to convert the existing two-storey semi-detached dwelling into a fourplex necessitates this current minor variance application.
Approved Feb. 22, 2024
To construct a new two-and-one-half-storey detached dwelling with a front integral garage (in the basement/below grade level), a rear second storey balcony, as well as front and rear third storey roof decks. Also, to construct a front first storey green roof garden platform on a part of the roof of the integral below grade garage, and a front yard parking pad, partially covered by a front canopy. A new in-ground pool and a hot tub will be constructed in the rear yard. The existing two-and-one-half-storey detached dwelling with integral garage will be demolished.
[Note: The house has already been demolished]
Hearing scheduled for Wednesday April 24 at 9:30am – Committee Room 3, Second Floor, City Hall
To alter the existing three-storey detached dwelling by constructing a three-storey addition above the attached one-storey garage (with front balconies on each level). Also, to construct a partial fourth storey addition (with a rooftop deck and pergola) above the existing three-storey dwelling. There will be a total of four residential dwelling units on this lot (currently, there are three residential dwelling units).
Hearing scheduled for Wednesday May 8 at 9:30am – Committee Room 2, Second Floor, City Hall
Application in early stages
To construct a new three-storey detached dwelling with a front integral garage, a rear ground-level patio, and a rear third-floor walkout terrace. The existing front driveway, and rear deck will be maintained. The existing one-storey detached dwelling will be demolished.
Hearing scheduled for Wednesday May 15 at 9:30am – Committee Room 3, Second Floor, City Hall
To legalize and to maintain the front basement walkout entrance and two secondary suites within the basement that were constructed without an authorized building permit. Also, to alter the existing two-storey semi-detached dwelling by constructing a side deck.
Deferred
