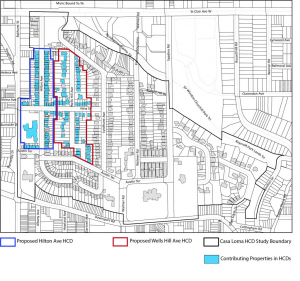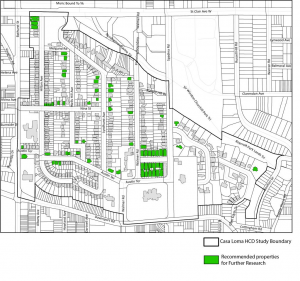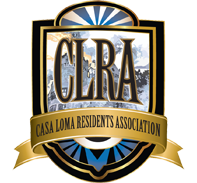This information is a summary of the Casa Loma HCD Study material and related information on the City of Toronto website.
Background
City Council authorized the Casa Loma HCD Study in December 2005 and prioritized the study in 2015. City Planning with a consultant team led by EVOQ Architecture began its study in July 2017. In total, 514 properties were surveyed in the Study area which was bounded by the Davenport escarpment, Bathurst Street, the Nordheimer ravine and Boulton Drive. The HCD Study process included 2 community consultation meetings (Sept 28, 2017 and June 20, 2018) and 3 community advisory group (CAG) meetings (Jan 11, 2018, April 5, 2018 and May 9, 2018). The Study found that, while most streets in the study area as a whole have seen a steady rate of development, Hilton Avenue and Wells Hill Avenue were built out within a defined time period and have seen limited new construction.
Approval
On July 12, 2018 The Toronto Preservation Board approved the recommendation of the City of Toronto’s Planning Division to proceed from the Study Phase to the Plan Phase to designate two areas of our Casa Loma neighbourhood as Heritage Conservation Districts (HCDs). Two HCD Plans will be developed: The Hilton Avenue HCD Plan and the Wells Hill Avenue HCD Plan. In addition the Toronto Preservation Board approved City Planning’s recommendation to evaluate 63 other properties in our neighbourhood for HCD and in some cases for Part IV designation. The objective is to ensure that new development conserves and contributes to the area’s heritage character.


The Plan Phase will be initiated in late summer/early fall 2019 and will take about one year to complete before it is presented to the Toronto Preservation Board, Community Council and City Council for approval. During 2019 there will be public meetings and meetings with community advisory groups. A Community Advisory Group will be formed prior to the commencement of each of the HCD plans. Urban Design will also consider additional tools that could help inform contextually-sensitive change in the Casa Loma neighbourhood beyond the proposed Hilton Avenue and Wells Hill Avenue HCDs. The HCD Plan will address the conflicts between the existing zoning by-law and the established heritage character of the neighbourhood. In the meantime the City Planning department will continue to monitor applications in the area.
Hilton Avenue HCD
[Includes properties facing Hilton Avenue between Melgund Road and Austin Terrace, 44-60 Austin Terrace, 48- 72 and 43-51 Nina Street and 1357 Bathurst St.]
There are 88 contributing and 9 non-contributing properties in the proposed Hilton Avenue HCD.
Hilton Avenue exemplifies an early 20<sup>th</sup> century middle class residential street in Toronto, substantially built between 1910-1919 and having seen minimal redevelopment since. The street has maintained its integrity, authenticity and coherence. The district’s design and physical values stem from the predominance of Edwardian two-bay houses. The overall street character is reinforced by the consistency of the street wall defined by predominance of 2.5 storey buildings, their street wall of regular lot sizes and set-backs, and by the datum lines and articulated rhythms created by the projecting porches, bay windows, dormers and roof eaves. The consistency of the street character is further supported by the buildings’ cladding materials: brick as the predominant cladding with stone and wood accents, and wood shingles in the front gables.
The Hillcrest Community School at 44 Hilton is an important neighbourhood institution. It is also one of 12 properties in the neighbourhood that have Part IV designation under the Ontario Heritage Act and are registered in Toronto’s Historic Registry.
The HCD will (i) conserve the district’s consistent street wall and the rhythm and articulation provided by bay windows, front gables, dormers and covered porches, (ii) ensure complementary alterations to contributing properties and prevent the removal of heritage attributes within the HCD and (iii) encourage high quality architecture in the design of new development and additions that is complementary to the heritage value.
Wells Hill Avenue HCD
[Includes properties facing Wells Hill Avenue between Lyndhurst Avenue and Austin Terrace and on Nina Street from addresses 2-40 and 1-41]
There are 69 contributing and 4 non-contributing properties in the proposed Well Hill Avenue HCD.
Wells Hill Avenue is an excellent example of an early 20th century upper middle class urban street reflective of garden suburb principles that has maintained its integrity, authenticity and coherence. Architectural styles and building typographies vary, and include examples of early 20th century housing styles, including Edwardian, Arts & Crafts, English Cottage and Bungalow. The two “communal gardens” on the street, created by groups of houses that are substantially set back from the road on the west side of the street north and south of Nina Street, support the area’s unique and distinctive character. The side yard setbacks give each home a strong individual identity and reinforce the bucolic landscapes and streetscape. The perceived “communal garden” between 18-30 Wells Hill Avenue is a clearly defined space created by 6 properties on the west side of the street with very deep front yard setbacks. While the front yard setbacks on the east side of the street are far shallower, their trees help unify both sides of the street reinforcing the enclosed and intimate garden setting. The mature tree canopy on the street creates a green backdrop to the houses.
The pitched roofs and dormers, brick cladding with stone, wood and stucco accents, front porches and expressed entrances, 2 to 2.5 storeys and general 3:1 solid to void ratio create a visually cohesive historic landscape.
There are two properties in the proposed Wells Hill Avenue HCD that already have Part IV designation: The Dinwoody House at 51 Wells Hill Avenue and the Denison House at 72 Wells Hill Avenue.
The HCD will (i) ensure complementary alternations to contributing properties, (ii) ensure new development and additions conserve and enhance the garden suburb character including the tree canopy and front yard setbacks with extensive gardens and landscaping, (iii) ensure harmony of materials and architectural features between old and new including type, colours, scale, finishes and details and (iv) encourage high quality architecture in the design of new development and additions that is complementary to the HCD’s cultural heritage value.
Recommended Properties for Further Research
Properties within the Casa Loma Study Area that may merit individual listing or Part IV designation under the OHA have been identified by the consultant team as part of the HCD Study.
Lyndhurst Ave: 111, 117, 120, 125, 128, 133, 134, 136
Walmer Road: 311-315, 317, 323, 325-327, 334-336, 354, 394
Castleview Ave.: 2-4, 5-7, 6-8, 9-11, 10-12, 13-15, 14-16, 17-19, 18-20, 21-23, 22-24, 25, 26
Hilton Ave: 146-148, 150-152
Austin Terrace: 6-8, 10-12, 14-16, 18-20, 22-22A, 24, 26, 28, 32, 34, 35, 37, 39, 42, 62
Spadina Rd.: 301, 312
St. Clair Ave. West: 497
Bathurst St: 1295
Within the Wells Hill Avenue HCD; to be reviewed for potential Part IV designation
Wells Hill Ave.: 8, 15, 17, 78, 82, 98, 102
Nina Street: 2, 34, 40
Within the Hilton Avenue HCD; to be reviewed for potential Part IV designation
Nina Street: 50, 52, 54, 56
Within the HCD Study area but outside the CLRA boundaries:
Ardwold Gate: 74
Glen Edyth Drive: 61
Residents may request that other properties not listed above be reviewed for HCD inclusion or Part IV designation during the Plan Stage. Please email your suggestions to the CLRA.
