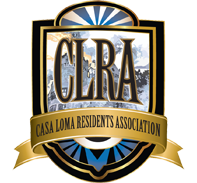On November 16, the CLRA participated in a webinar on Garden Suites, hosted by the City of Toronto. Garden Suites are essentially smaller houses you will be able to build in your backyard as residences to rent or to provide accommodation to other family members. The opportunity is available on detached, semi-detached and town house lots. The City of Toronto is encouraging their construction as part of the city’s intensification strategy, particularly in areas within a 10 minute walk of a subway station. An additional 700,000 people are projected to move into Toronto within the next 30 years to bring our total population to 3.65 million. The Garden Suite initiative follows the successful, albeit slow, introduction of laneway suites which were first approved in 2019. To date less than 250 laneway suites have been built out of a total estimated potential of 25,000. Laneway suites constructed to date have cost between $300,000-500,000 which is likely one reason their introduction has proceeded slowly. Another may be that the zoning regulations were at first too restrictive but more recently have been broadened somewhat to reduce the time and cost of going to the Committee of Adjustment for relief.
The regulations now being proposed for Garden Suites have been developed from this background. Input from respondents to earlier surveys and their early introduction in Ottawa, Waterloo and Pickering also identified that garden suites have more privacy issues compared to laneway suites which have typically followed a townhouse style with entry from a back laneway.
The City is now asking for final input before the proposed regulations go to the Planning and Housing Committee in January and City Council in February for approval. There have been some changes to the proposed regulations since we last reported on June 22nd. The full text of the Draft Bylaw can be accessed HERE.
Here are some of the highlights
A maximum of 1 Garden Suite or Laneway Suite is permitted on a lot.
Located a minimum of 5 meters behind the residential building.
Have a maximum of two storeys.
A maximum height of 4 meters if the garden suite is located between 5 meters and 7.5 meters behind the residential building and 6 meters if the garden suite is 7.5 meters or more behind the residential building. The additional 2 meters must incorporate an angular plane, front, back and side, usually 45 °.
Up to an extra meter of height is allowed for ancillary items on the rooftop such as mechanical and ventilation equipment.
The interior floor area of the garden suite must be less than the gross floor area of the residential building on a lot.
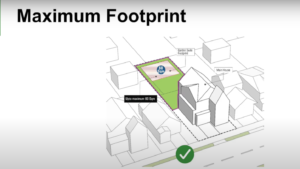
The area of the lot covered by a garden suite and all ancillary buildings combined may not exceed the maximum of:
20 % of the lot area.
40% of the rear yard area.
60.0 square meters.
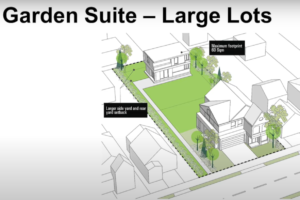
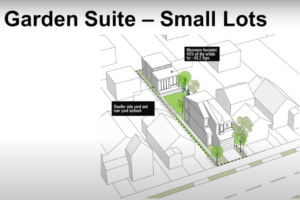
There are soft landscaping requirements such as grass and gardens. Note that swimming pools are currently included as soft landscaping but stone patios and decks are not.
If the lot frontage is greater than 6 meters, soft landscaping must cover a minimum of 50% of the rear yard area.
If the lot frontage is 6 meters or less, soft landscaping must cover a minimum of 25% of the rear yard area.
Tree protection will be an important consideration in the approval of a Garden Suite.
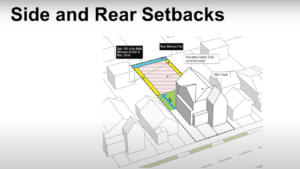
The required minimum rear yard setback for a garden suite is equal to the greater of 1.5 meters and half the height of the garden suite if on a lot with a lot depth greater than 45.0 meters, and in all other cases, 1.5 meters.
The required minimum side yard setback for a garden suite if the side lot line does not abut a street, and there are openings such as doors or windows in the side main wall of the garden suite, the greater of 1.5 meters and the amount that is 10% of the lot frontage, to a maximum of 3.0 meters. In all other cases, the greater of 0.6 meters and the amount that is 10% of the lot frontage, to a maximum of 3.0 meters.
If it is on a corner lot and the garden suite contains a parking space and vehicle access from the street abutting the side lot line, the required minimum side yard setback is 6.0 meters. In all other cases, the required minimum side yard setback is the greater of the required minimum side yard setback for the residential building on the lot and 1.5 meters.
Note that if a property has previously been granted a variance to a side or rear yard setback or the required separation between the main house and an approved ancillary building such as a garage, garden shed or studio, that variance will apply to a garden house on that lot instead of the proposed regulations.
In the past, many variances in our neighbourhood have been approved at Committee of Adjustment.
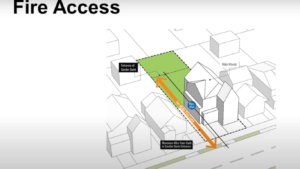 Fire access from the street must be provided with a width of no less than 1 meter. The garden suite cannot be more than 45 meters from the street.
Fire access from the street must be provided with a width of no less than 1 meter. The garden suite cannot be more than 45 meters from the street.
No parking space is required for the garden suite. A garden suite must provide two bicycle parking spaces within the garden suite or within any required separation distance or the required building setbacks for a garden suite
The City is asking for input on the proposed bylaw changes before November 30th. The City has a website for Garden Suites and has prepared a video on the proposed bylaw changes. Please provide your questions and comments to the City HERE and please copy and paste your comments in a email to the CLRA to help the CLRA develop a neighbourhood consensus.
