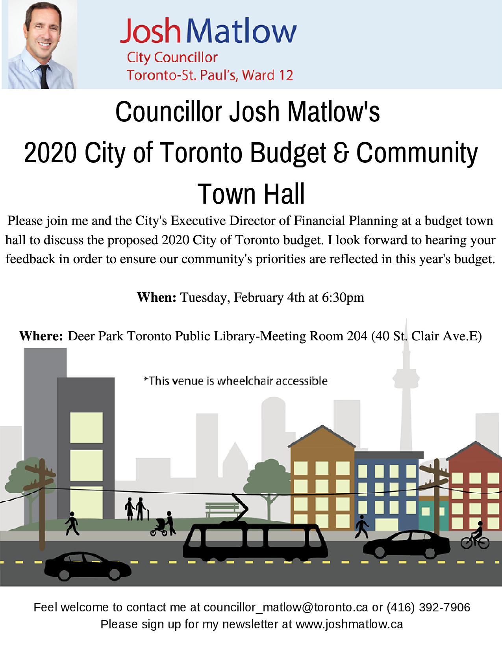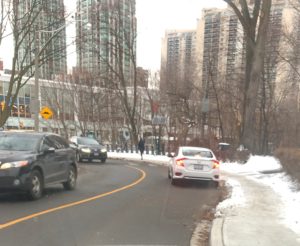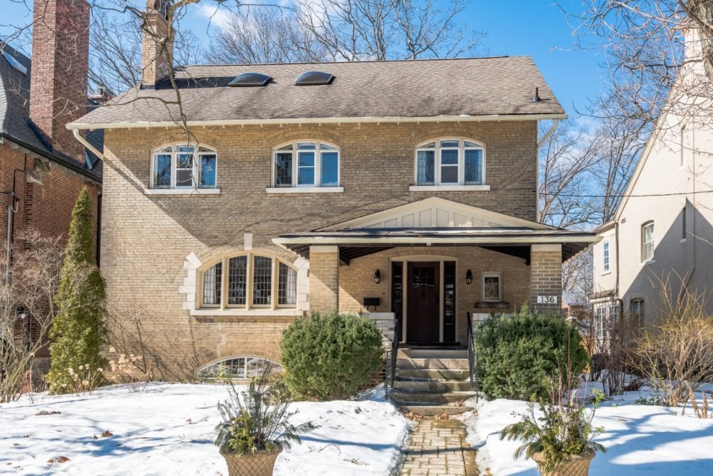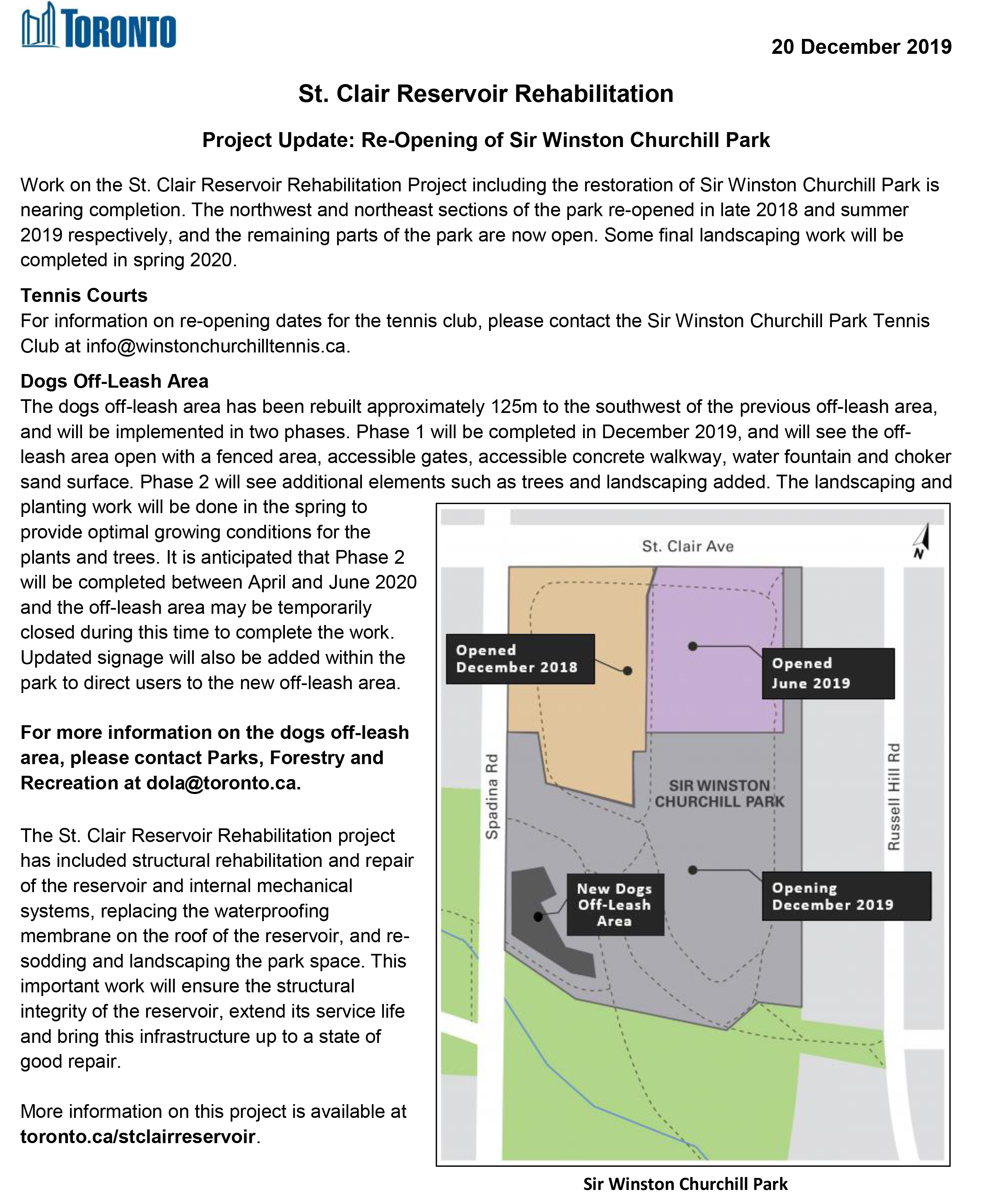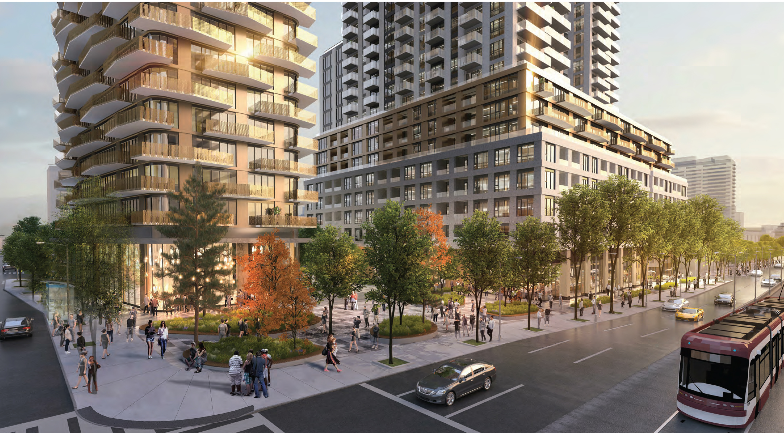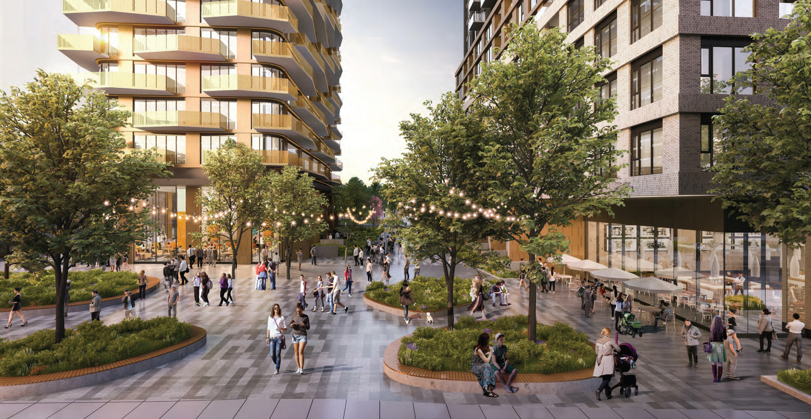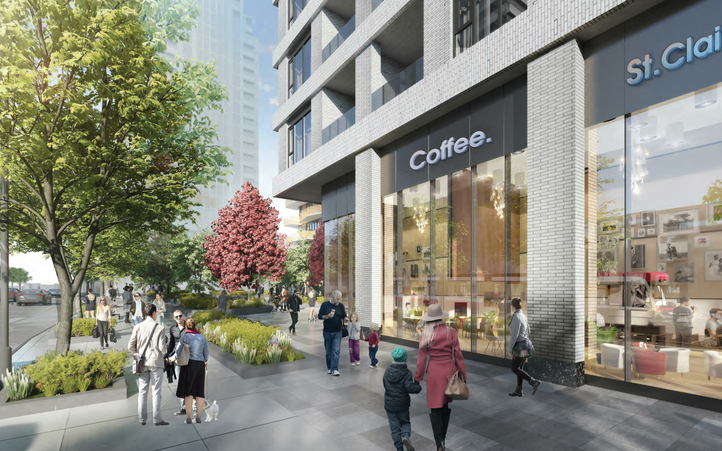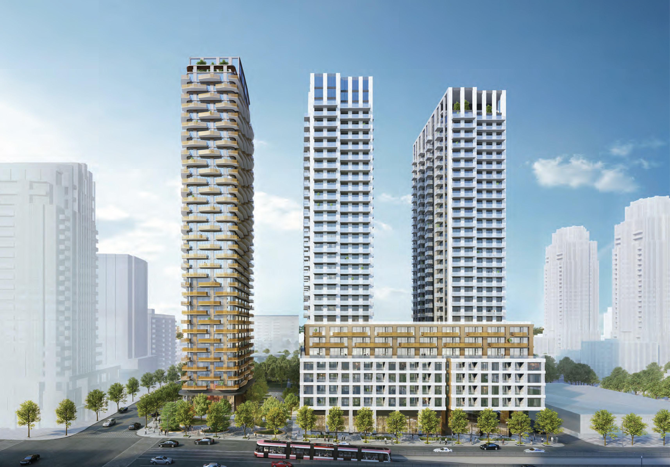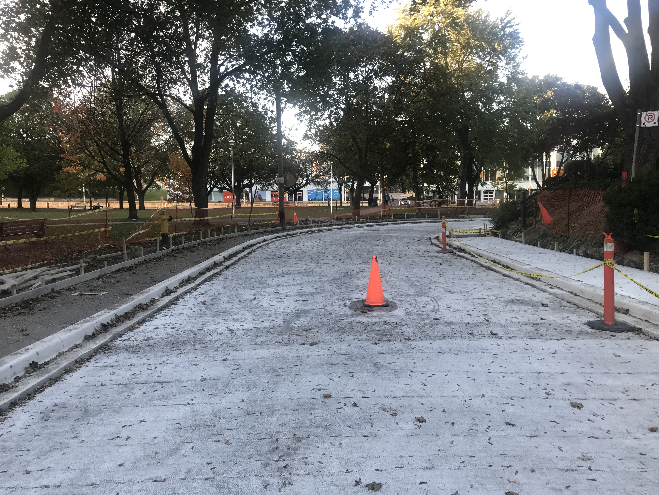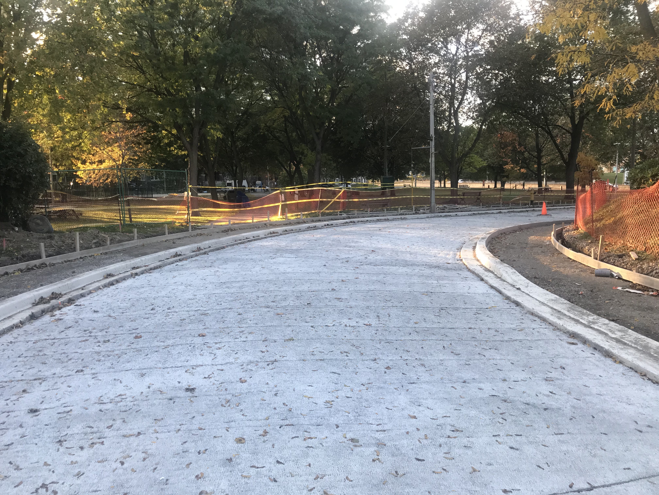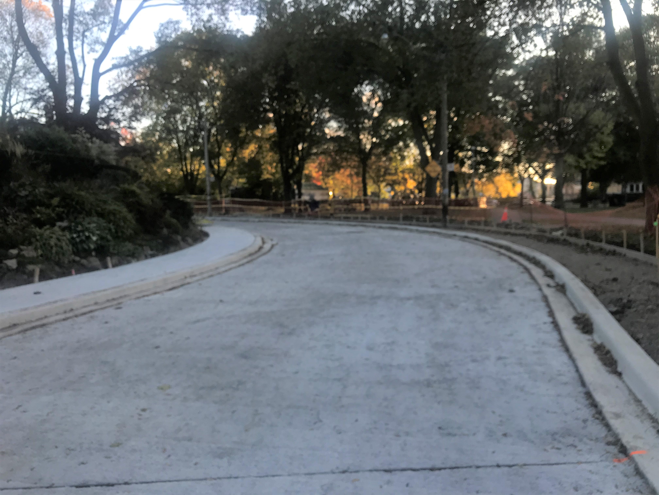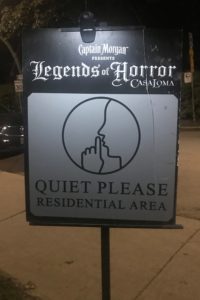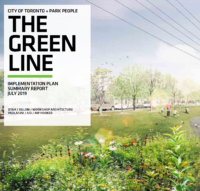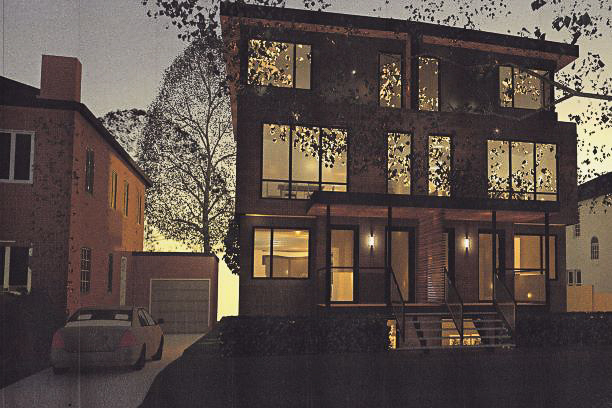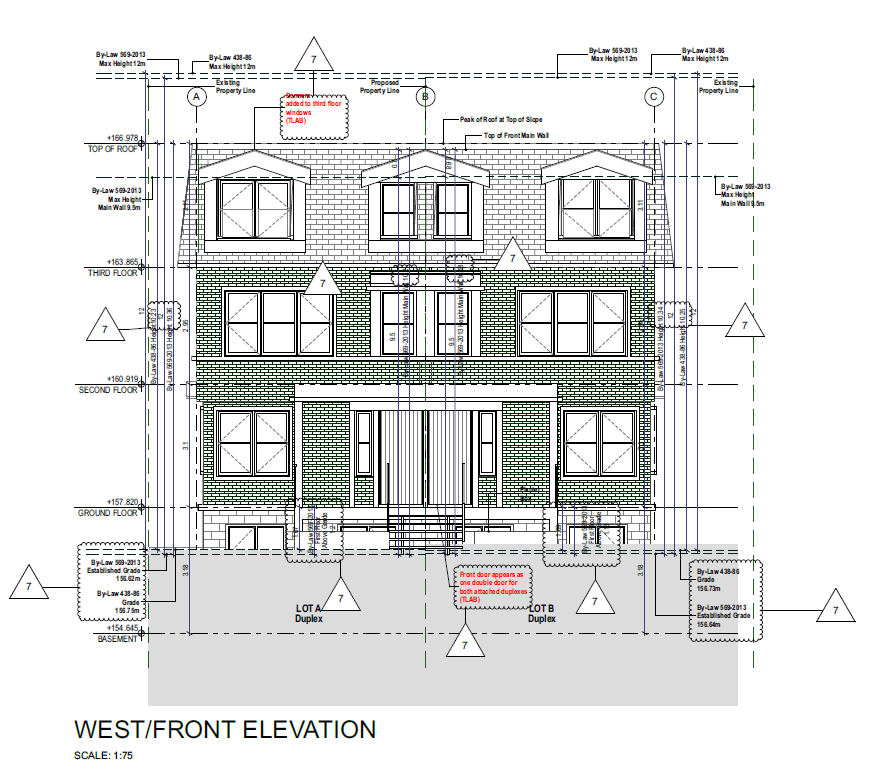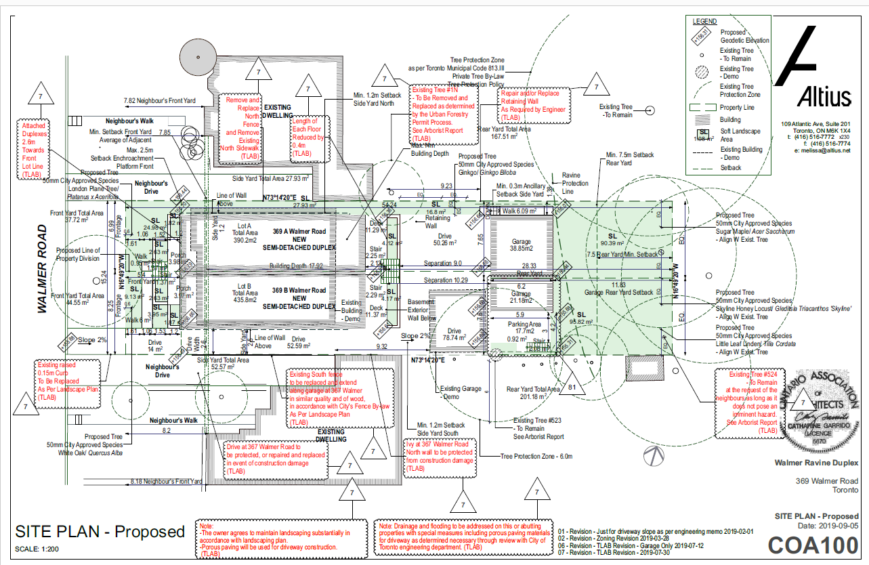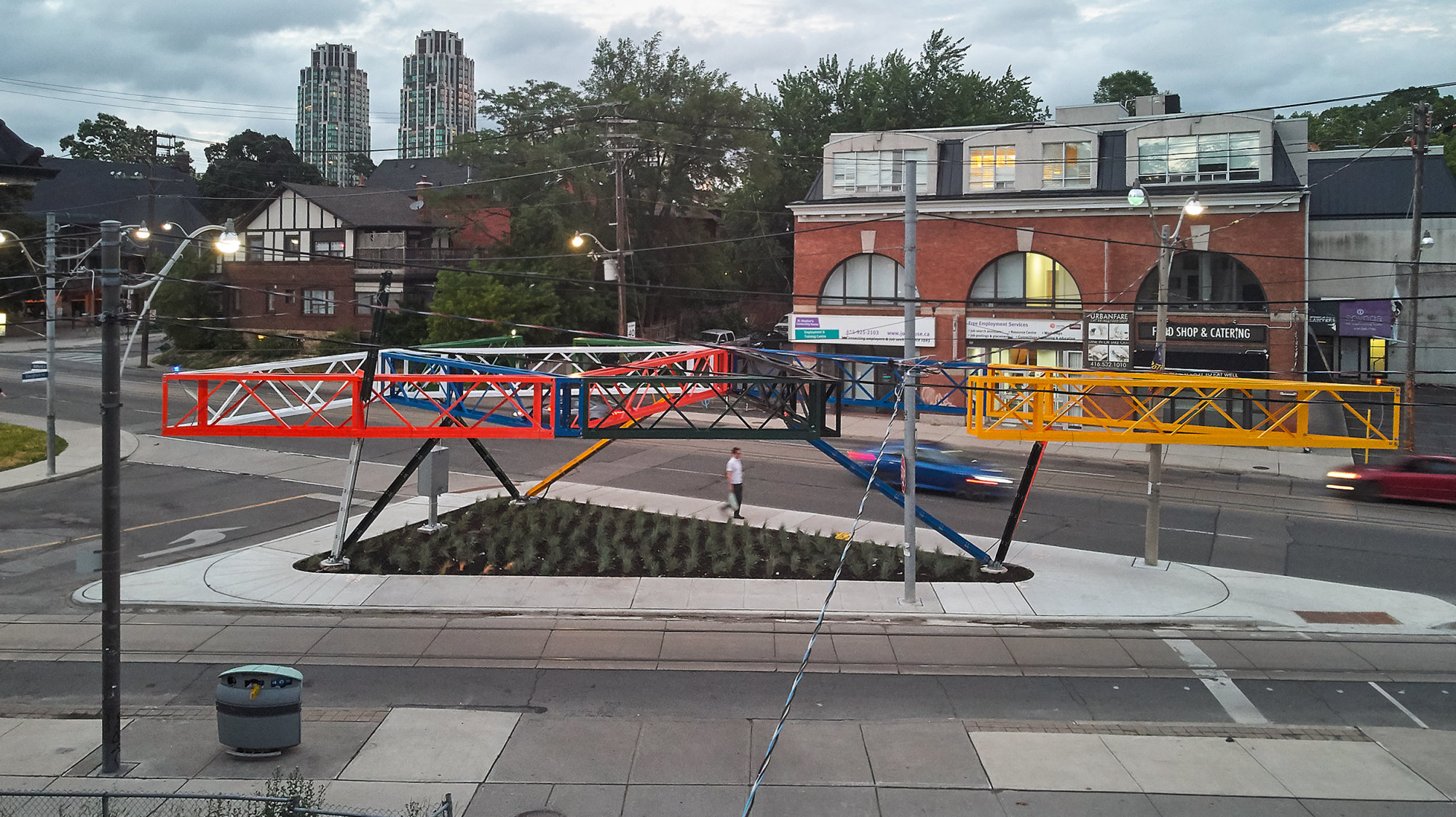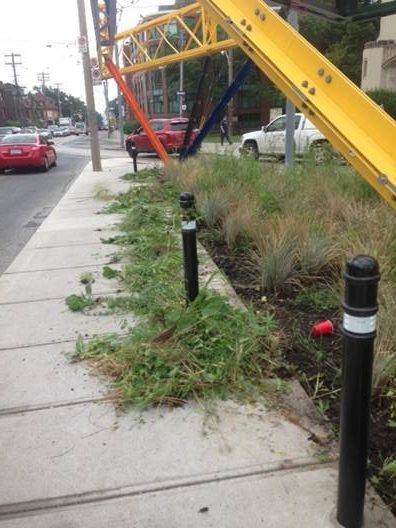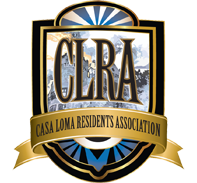The application to establish a daycare at 105 Wells Hill Ave. was heard by the Committee of Adjustment on February 12, 2020. While the Committee was sympathetic to arguments about traffic, safety and congestion from the 44 residents who filed letters of opposition and the 5 residents who attended the hearing in person to voice their opposition, the 5-member panel concluded that they could not consider those issues in their decision. The Committee held that because daycare is a permitted use under the zoning bylaw for our area and the only variance the applicants required was a technical one relating to parking on city-owned lands, they had no choice but to conditionally approve the application.
Regardless, city staff responsible for transportation have so far failed to comprehend the extreme danger and congestion that will be caused by this use at this particular location – something that almost all residents who live in the area and actually rely on this critical artery fully understand. The statements made by the CLRA and residents made it very clear that the neighbourhood is not opposed to daycare but are opposed to one in this particularly foolish location.
To this end, it was also raised with the Committee that there are negotiations underway between the City and Kingsett Capital to accommodate a large public daycare with 49-62 spaces within their three-tower development located nearby at 1467 Bathurst St. (the St. Michael’s development at the northeast corner of Bathurst St. and St. Clair Ave. W.). The proposal also features a seniors’ centre, public green space, as well as ample and accessible parking for safe pick up and drop off at the daycare.
Despite the Committee’s decision on the application at 105 Wells Hill, its approval is nevertheless conditional on the owner applying for and obtaining commercial boulevard parking from the city in order to accommodate the necessary two (2) parking stalls for the daycare on the city-owned lands to the North of the property. Upon applying for commercial boulevard parking, Councillor Josh Matlow has the option to trigger a poll of nearby residents in order to allow the neighbourhood to vote on the application and Councillor Matlow has confirmed that he will trigger this poll.
The CLRA remains firmly opposed to the proposal at 105 Wells Hill Ave., as those of us who live and travel here by foot and by car ever day know too well of the safety issues with this blind curve and narrow street. The proposed 2 parking spaces and their configuration are woefully inadequate to lessen the danger – especially as we know that parents picking up and dropping off their kids have the tendency to do whatever is most convenient in the moment.
As this issue is gaining awareness, we encourage those of you who remain opposed to this dangerously located daycare and who live anywhere in our CLRA neighborhood to sign the CLRA’s petition, including those who filed objections with the Committee of Adjustment earlier this year and to assist in promoting the fact that the residents of the Casa Loma area are in favour of daycare in appropriate and safe locations in the neighbourhood. This includes the public daycare in the proposed Kingsett development.
Our member Nick Saint Martin has been spearheading this file alongside our President Robert Levy. Please feel free to contact either of them for more information.
Contact information: Nick Saint Martin / Robert Levy
The online petition can be accessed HERE. Note, we are not soliciting donations and are not raising any funds. There is no need whatsoever to donate to Change.org who is the on-line facilitator of our Petition. Your most important contribution is your voice.


