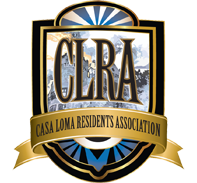[Includes properties facing Hilton Avenue between Melgund Road and Austin Terrace, 44-60 Austin Terrace, 48- 72 and 43-51 Nina Street and 1357 Bathurst St.]
There are 88 contributing and 9 non-contributing properties in the proposed Hilton Avenue HCD.
Hilton Avenue exemplifies an early 20th century middle class residential street in Toronto, substantially built between 1910-1919 and having seen minimal redevelopment since. The street has maintained its integrity, authenticity and coherence. The district’s design and physical values stem from the predominance of Edwardian two-bay houses. The overall street character is reinforced by the consistency of the street wall defined by predominance of 2.5 storey buildings, their street wall of regular lot sizes and set-backs, and by the datum lines and articulated rhythms created by the projecting porches, bay windows, dormers and roof eaves. The consistency of the street character is further supported by the buildings’ cladding materials: brick as the predominant cladding with stone and wood accents, and wood shingles in the front gables.
The Hillcrest Community School at 44 Hilton is an important neighbourhood institution. It is also one of 12 properties in the neighbourhood that have Part IV designation under the Ontario Heritage Act and are registered in Toronto’s Historic Registry.
The HCD will (i) conserve the district’s consistent street wall and the rhythm and articulation provided by bay windows, front gables, dormers and covered porches, (ii) ensure complementary alterations to contributing properties and prevent the removal of heritage attributes within the HCD and (iii) encourage high quality architecture in the design of new development and additions that is complementary to the heritage value.
